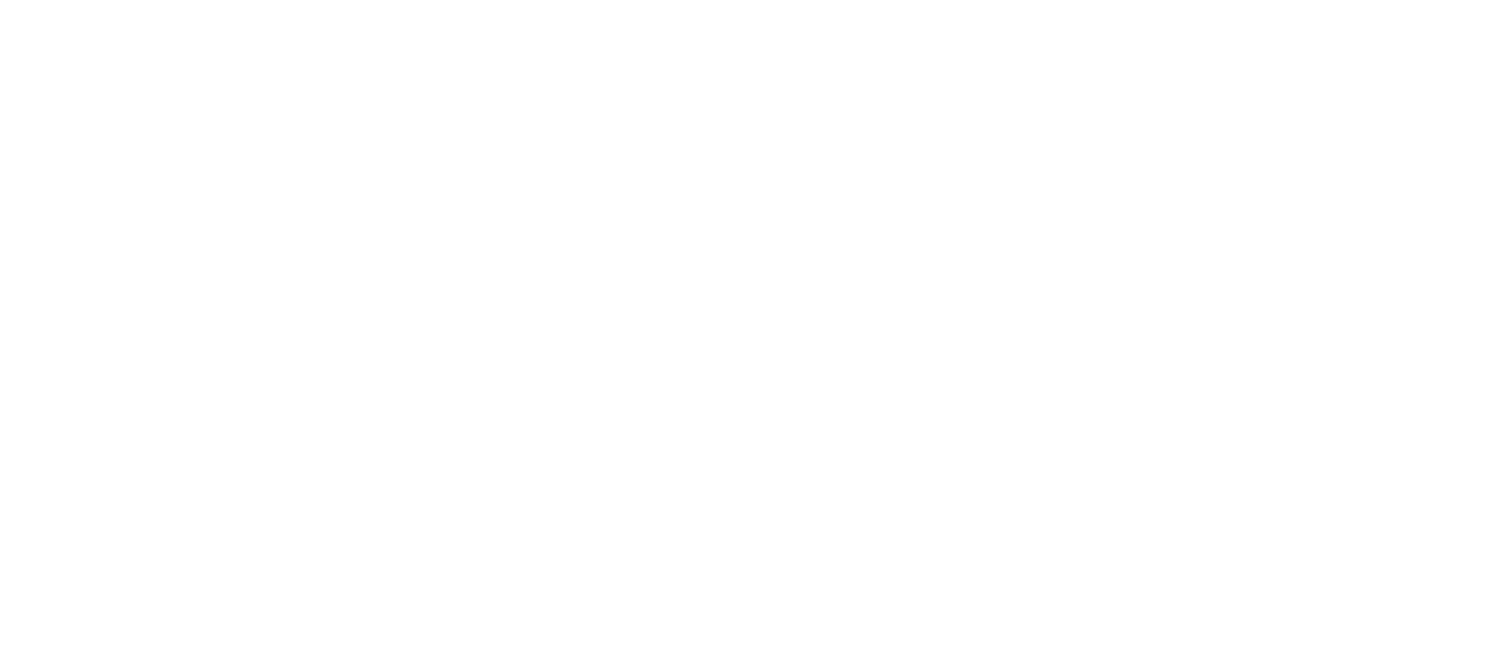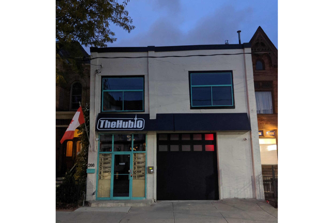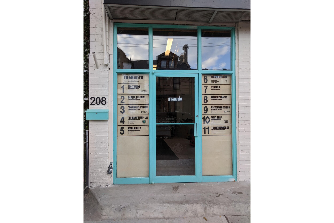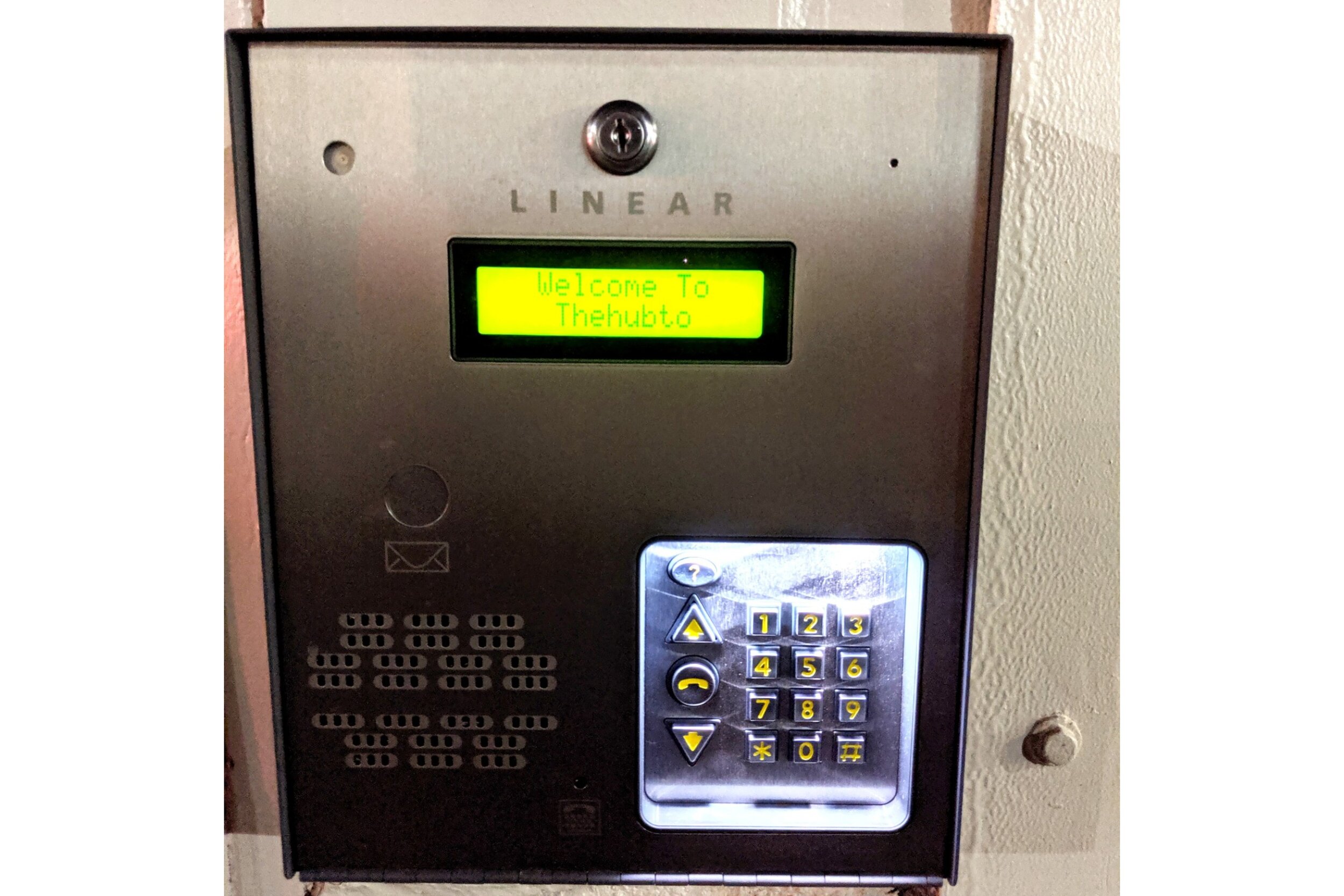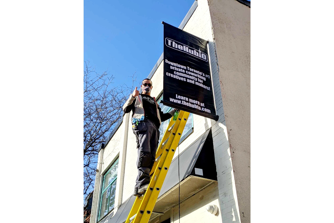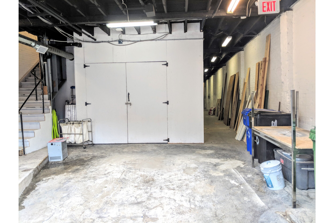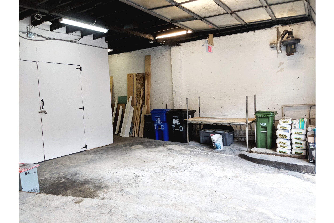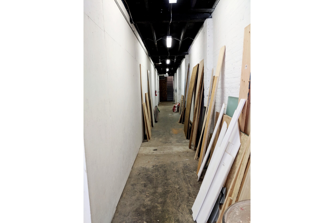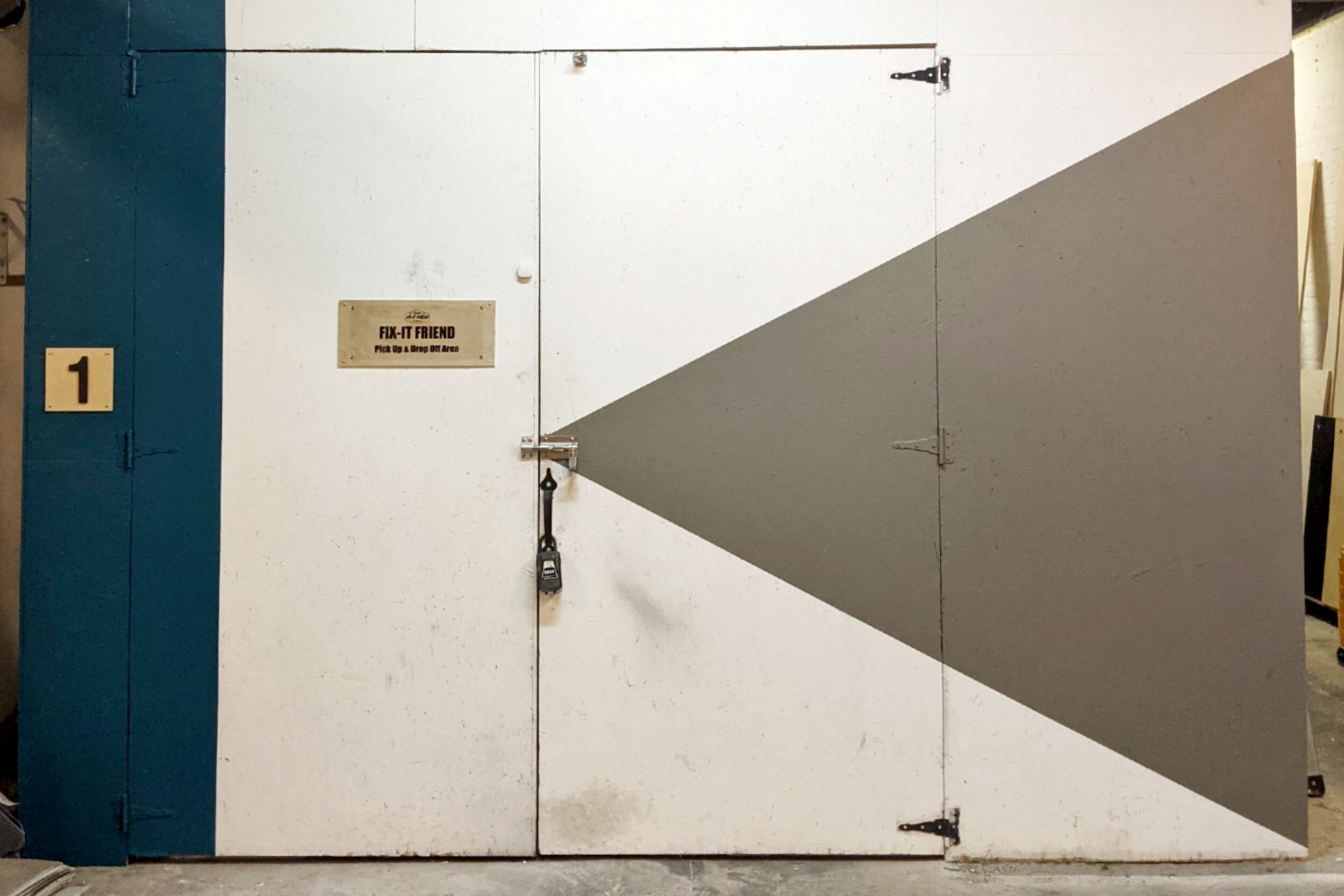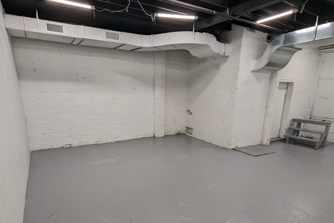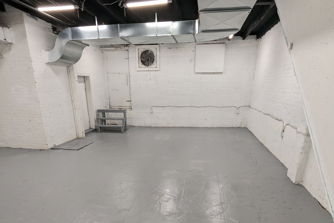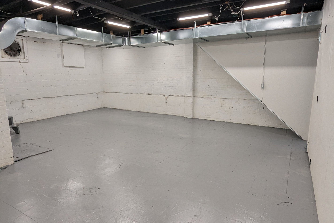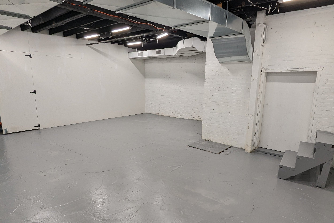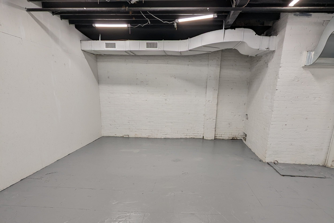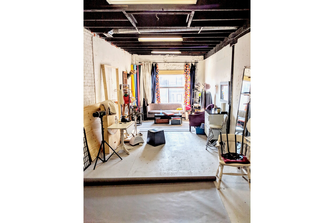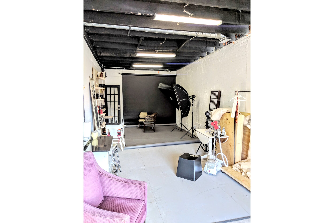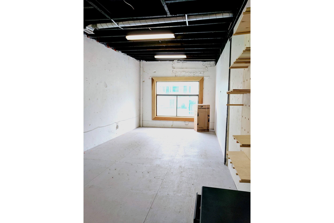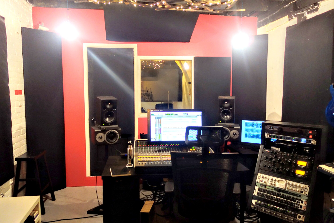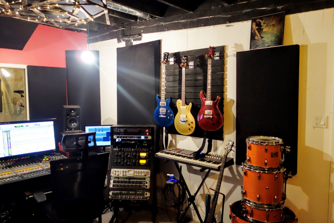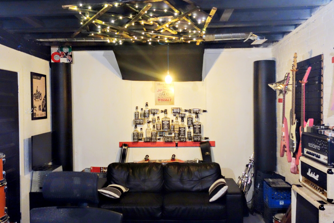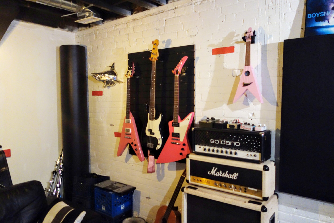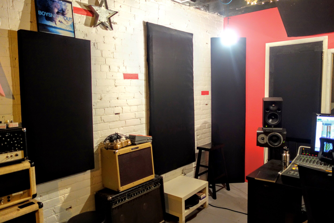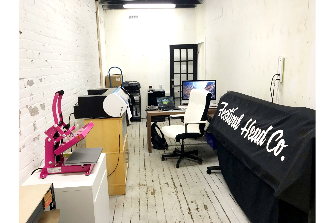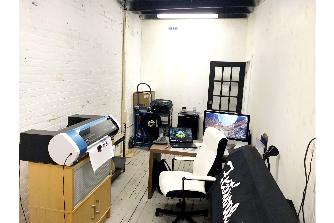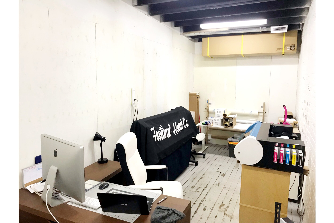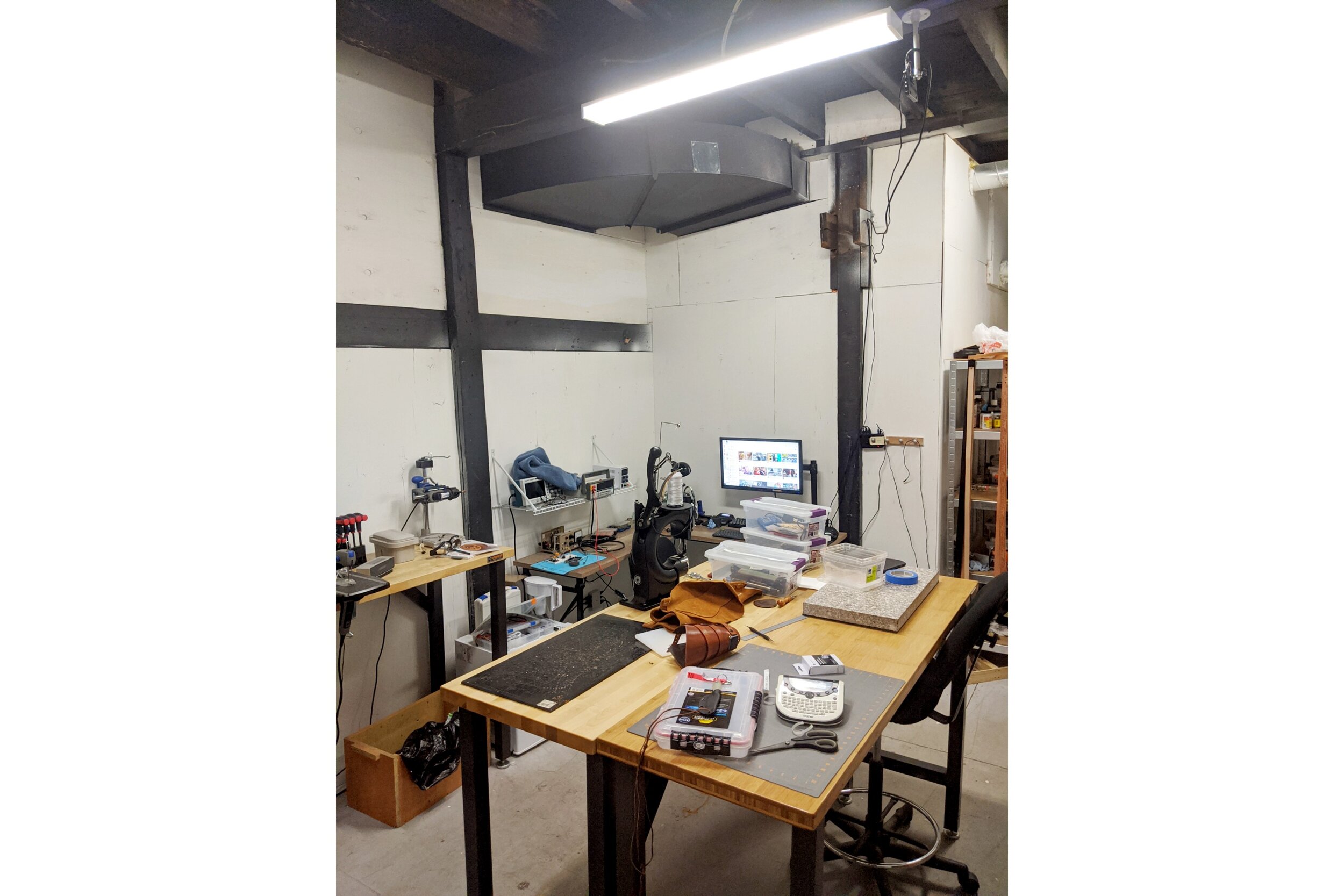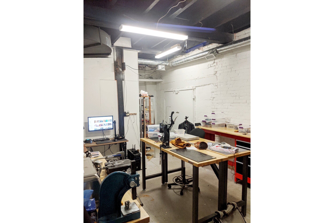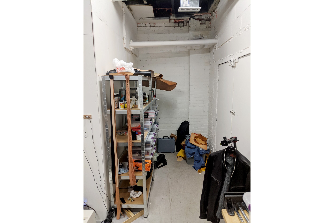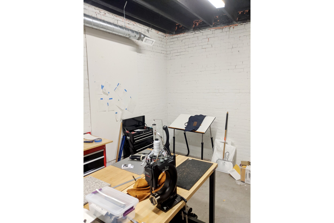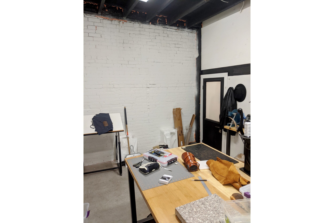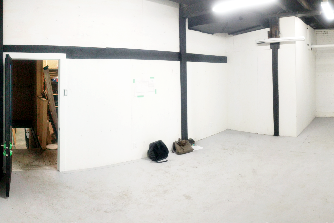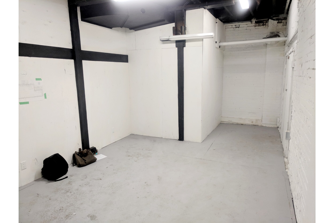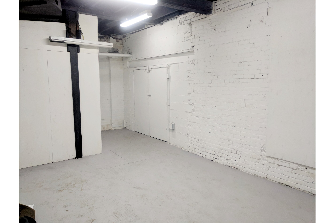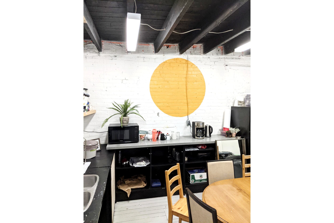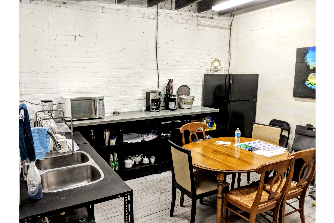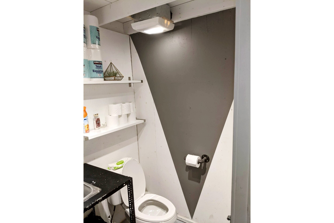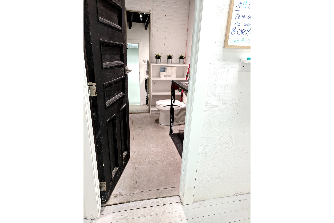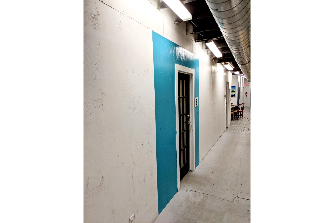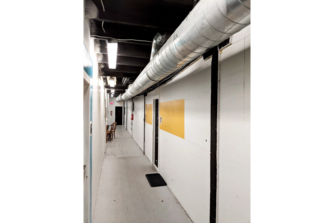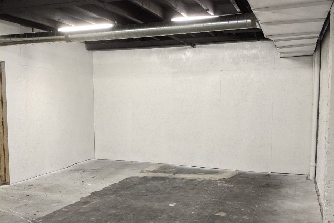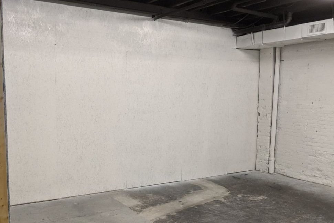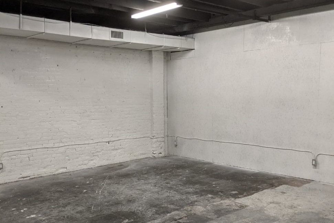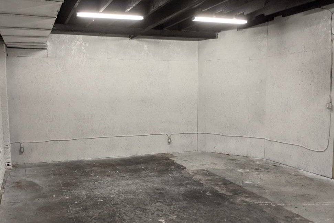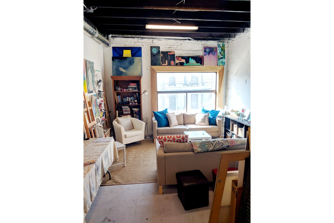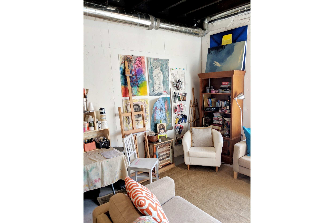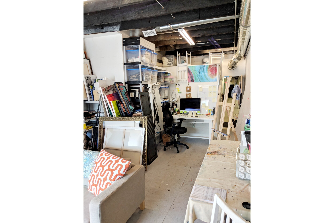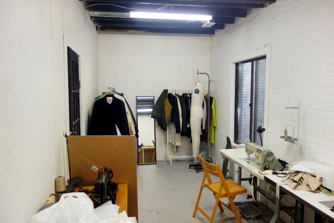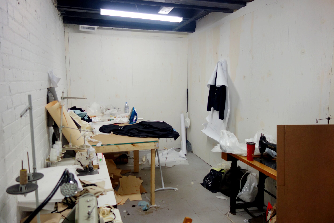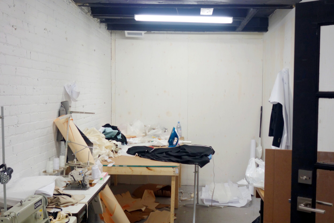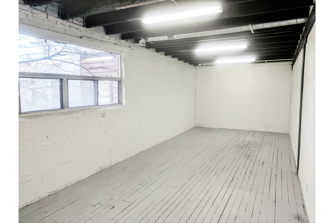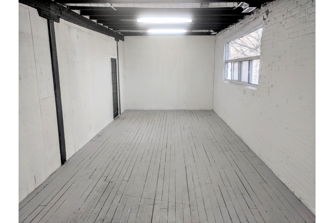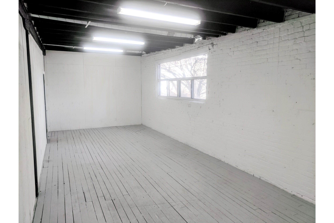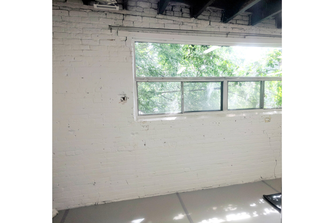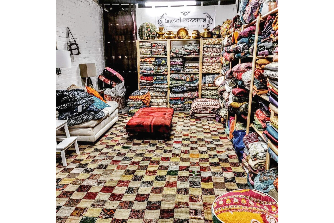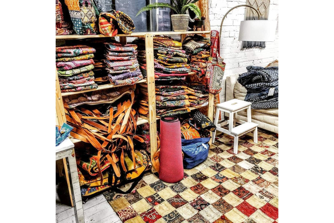Private units designed for creativity and functionality.
Below you will find photos and floor plans of each unit at TheHub.
*Please note that units may not currently be available*
A list of the available units, including prices, can be found by clicking "Available Units" at the top of any page.
click for floor plan - first floor
Upon Entrance
THe First floor
The first floor includes three units, one 650 square foot unit and two approximately 600 square foot units. While the first floor units do not have any windows, they do have large double doors and easy access to the 10 foot delivery door at the front of the building.
The building has fobbed entry access via the front door and an enterphone system (similar to that in a condo building) that allows visitors to TheHubTO to call tenants directly to gain entry.
Unit 1
First floor
Unit 1 is located on the first floor. This unit has 4 foot double doors, concrete floors, and is approximately 650 square feet.
Unit 3
First floor
Unit 3 is approximately 600 square feet and is located on the first floor at the back of the building. This unit has 4 foot double doors, concrete floors, and a door that exits to the alley behind the building.
Unit 5
second floor
Unit 5 is approximately 435 square feet and is located on the second floor at the top of the stairs from the front door. It boasts a large south-facing window over looking Gerrard Street East.
Unit 7
second floor
Unit 7 is approximately 310 square feet. This 12 x 26 foot unit is located in the middle of the second floor and is ideally suited for someone looking for a creative space.
Unit 9
second floor
Unit 9 is 185 square feet and is located on the second floor near the back of the building. Conveniently located at the top of the rear stairway, this unit provides almost 200 square feet of creative space.
Unit 11
second floor
Unit 11 is approximately 260 square feet and is located on the second floor at the back of the building. Conveniently located directly at the top of the rear stairway, this unit incorporates the building's original wood beams into its walls.
click for floor plan - second floor
Moving On Up
The second floor
The second floor includes eight units of varying sizes from approximately 65 - 400 square feet. Many of the second floor units have windows. There are two washrooms, each with a double sink for multipurpose use.
The second floor also has a common kitchen area with a full size fridge, microwave, coffee maker, double sink, and ample room for additional items.
Unit 2
First floor
Unit 2 is located on the first floor. This unit has 4 foot double doors, concrete floors, and is approximately 650 square feet.
Unit 4
second floor
Unit 4 is approximately 325 square feet and is located on the second floor at the top of the stairs from the front door. It boasts a large south-facing window over looking Gerrard Street East.
Unit 6
second floor
Unit 6 is approximately 185 square feet and is located on the second floor. This unit has a private west-facing window.
Unit 8
second floor
Unit 8 is approximately 65 square feet. This 9 x 7 foot unit is located at the top of the rear stairway and is ideally suited for someone looking for a smaller creative space.
Unit 10
second floor
Unit 10 is approximately 385 square feet and is located on the second floor near the back of the building. Conveniently located at the top of the rear stairway, this unit provides almost 400 square feet of creative space. This unit also boasts a large east-facing window providing lots of natural light.
